211 Ann St. The Residences - East Lansing, MI
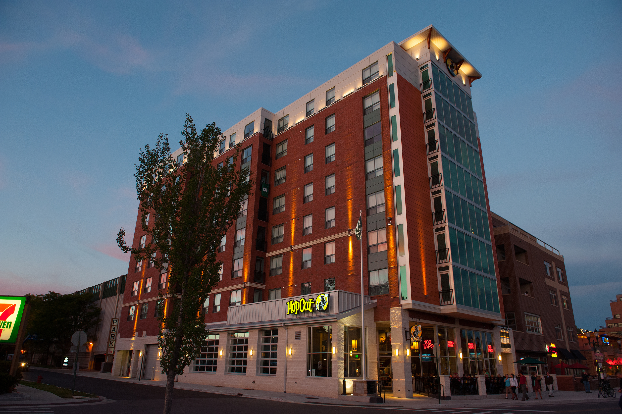
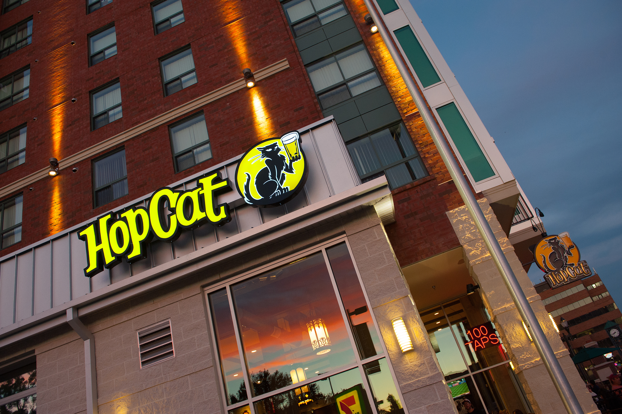
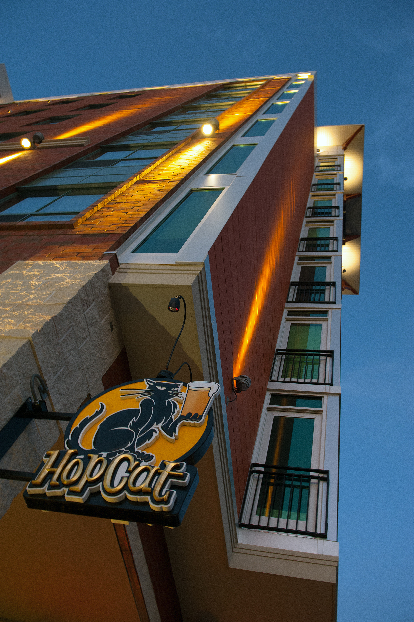
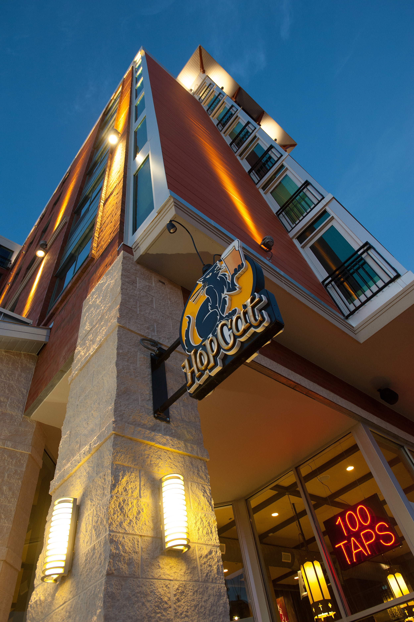
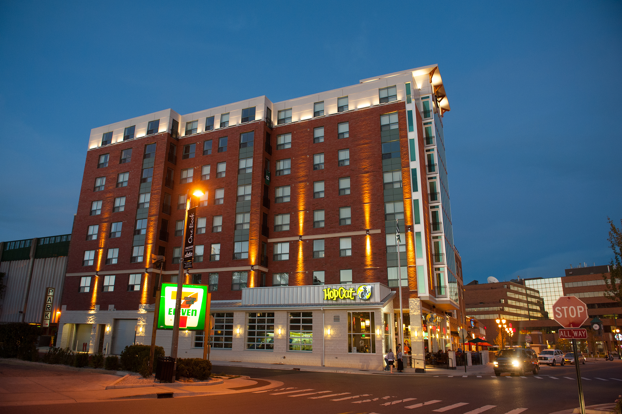
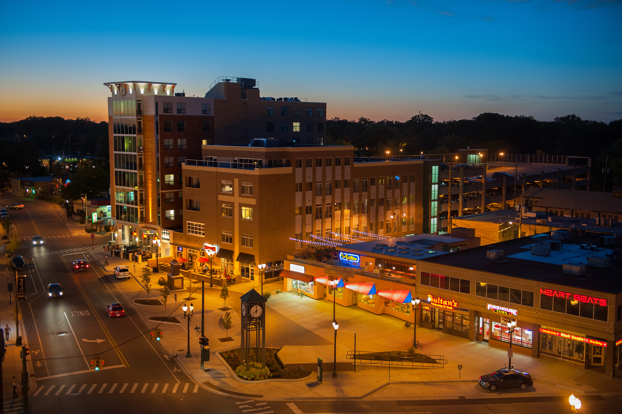
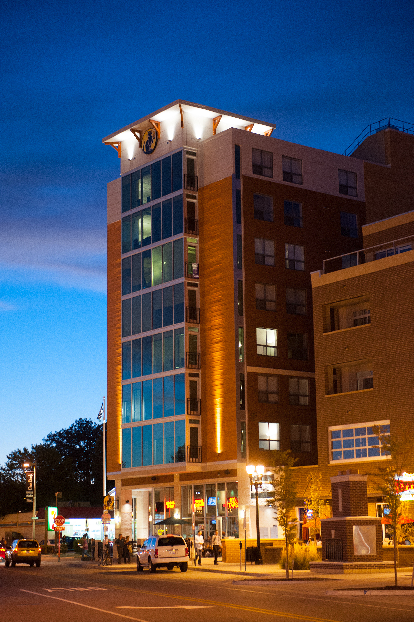
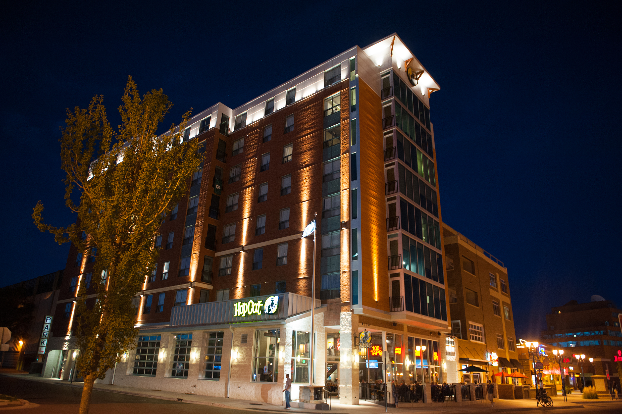
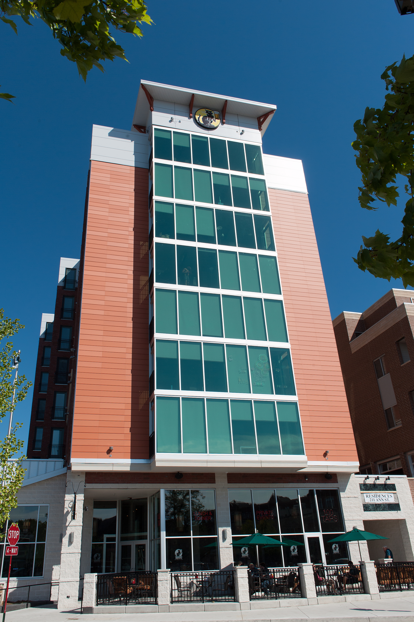
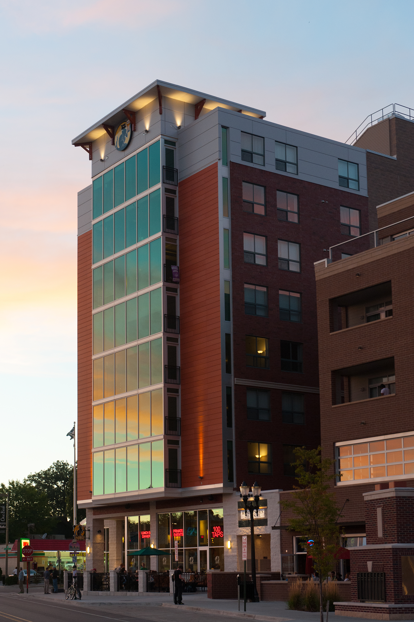
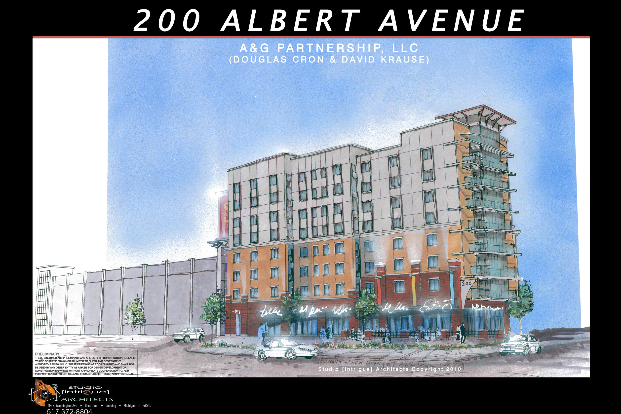
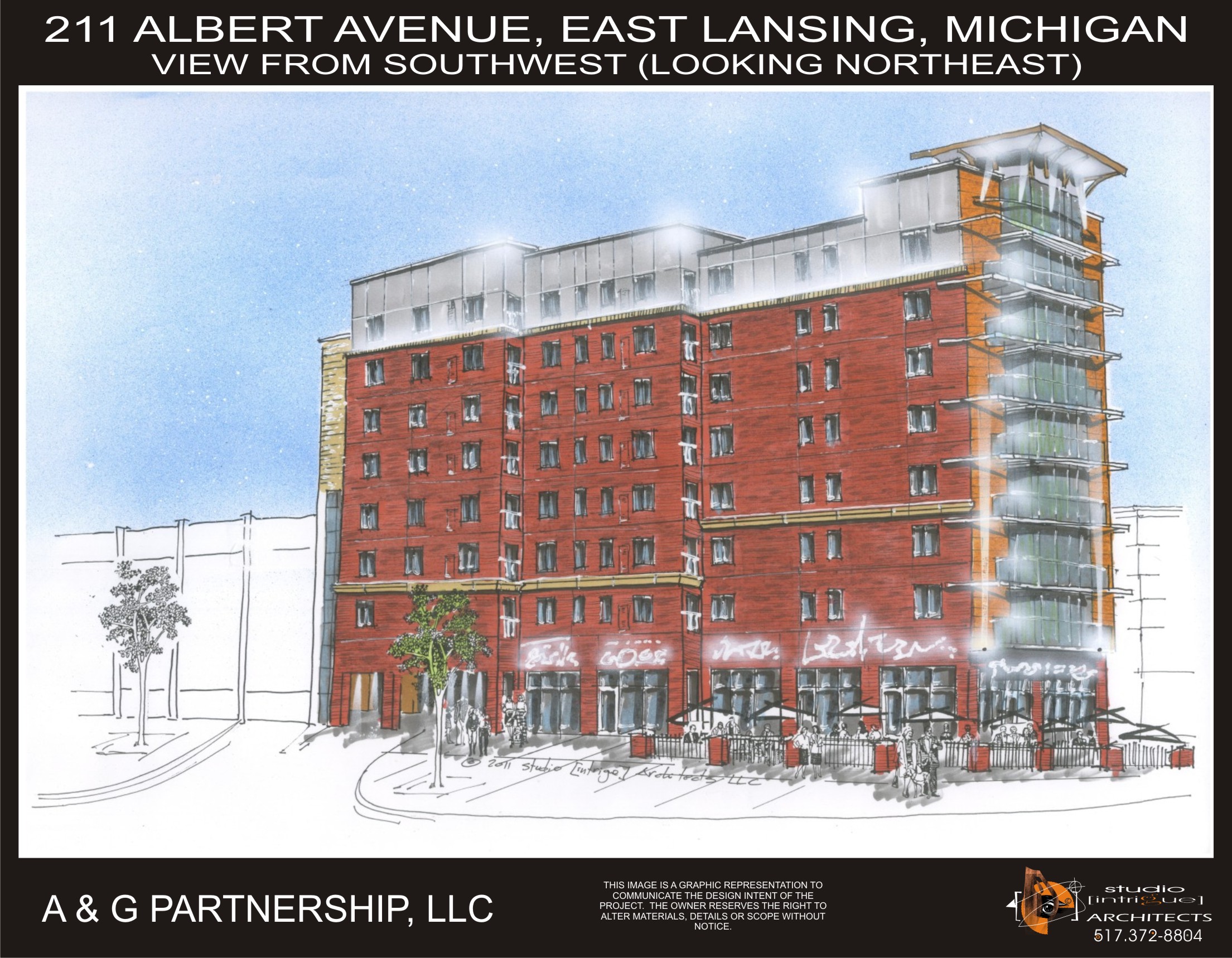
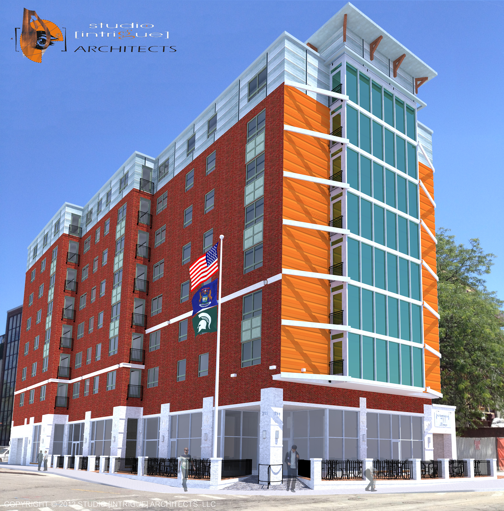
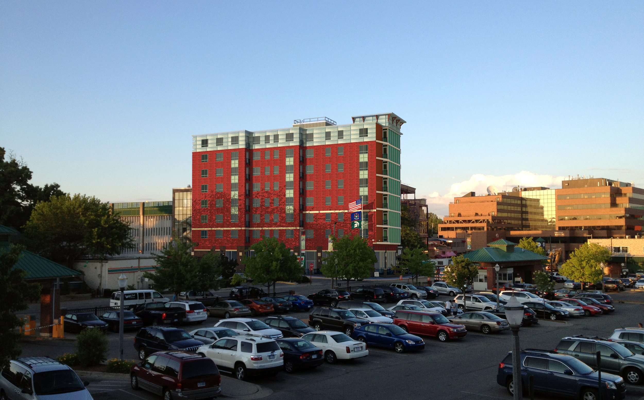
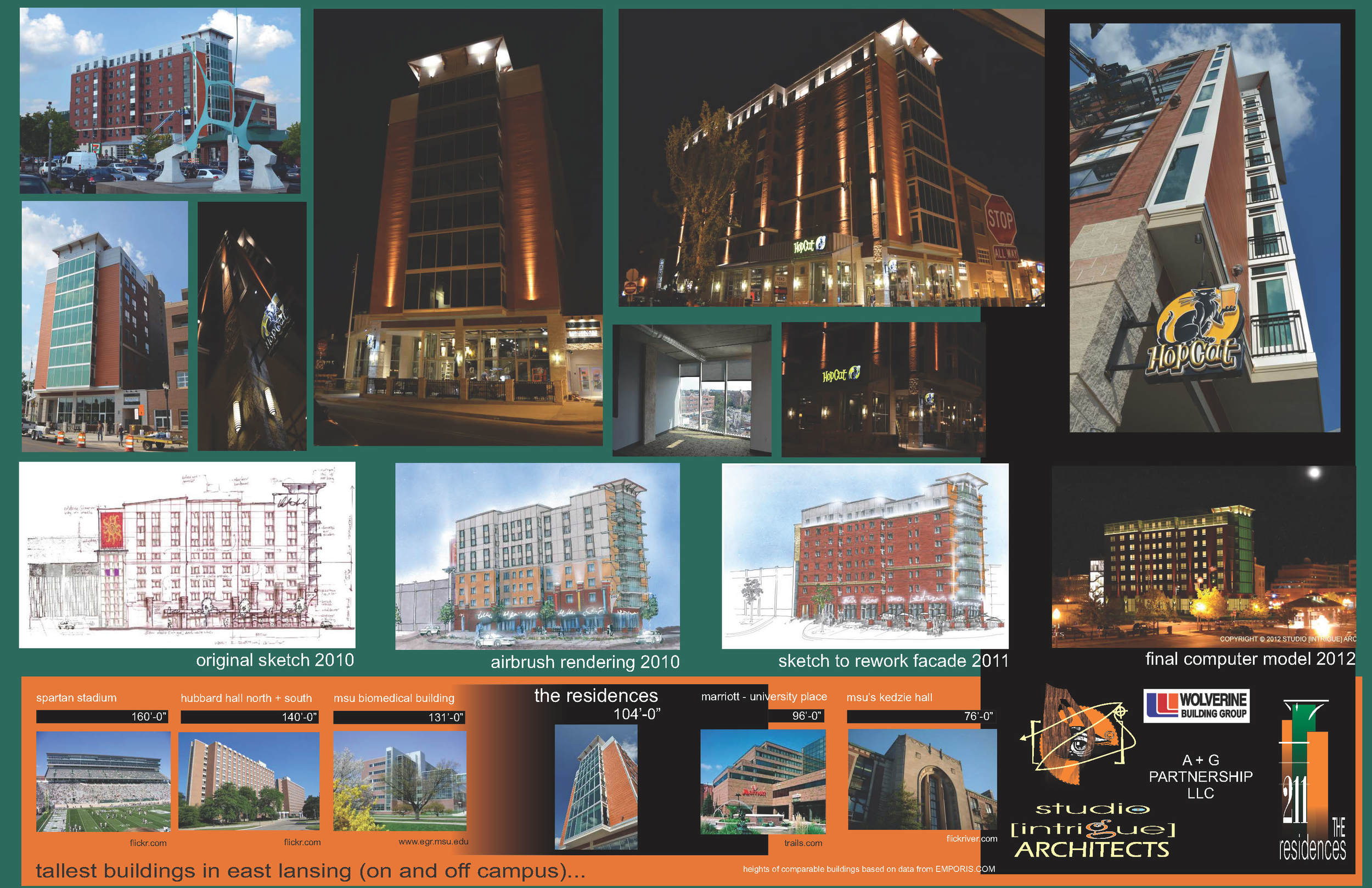
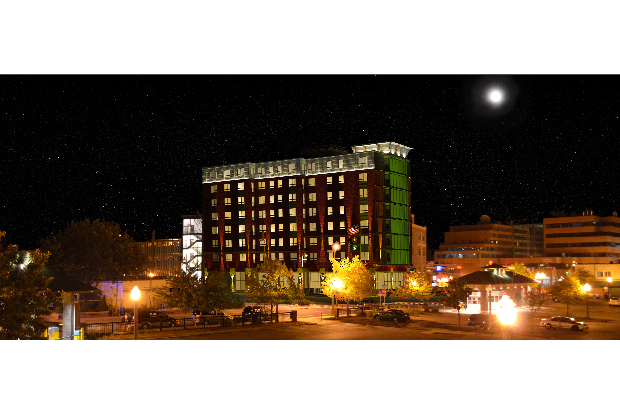
Press Release:
Studio [intrigue] Architects is very pleased to have been a part of David Krause and Douglas Cron’s latest addition to the East Lansing skyline.
Rising eight stories at 104’-0” above East Lansing’s central business district, “The Residences” building stands out as the city’s tallest off-campus building.
Occupying the first floor, HopCat restaurant serves over 100 Michigan-based craft beers while the upper levels contain 42 loft-style residential units with a total of 84 beds.
The exterior of The Residences was designed as an ‘urban contemporary’ style. The urban contemporary style is an eclectic blend of old and new—brick and stone complement the historic nature of the city’s urban center while metal panels, bright orange terra cotta, LED lighting, and its reflective green curtain wall tell a story of the city’s progressive nature.
The terra cotta that was installed on The Residences was manufactured in Hatue-Garonne, France. To maximize manufacturing efficiency, the order was combined with the terra cotta order for the new ‘Big Ten Conference Museum’ in Chicago.
During the design process, the Owners and the Architect went through six possible color schemes for the window frames. The design team was inspired by the window frame color of the Tribeca Grand Hotel in New York City and the final frame selection was a color match to the hotel’s window frames. In an attempt to find a perfect match to the hotel’s green/blue frame color, the Owner flew to NYC with a Sherwin Williams paint ‘fan’ to match the color. Upon arrival, it was discovered that the Tribeca Grand Hotel was in the process of painting all of their window frames black! The design team decided that for the Residences, the original green/blue color would be kept.
Complementing the signature exterior, the interiors were completed as “soft lofts”. Soft lofts are typically newly constructed buildings in urban areas that are finished in an industrial design character while “hard lofts” are existing buildings that are re-purposed into residential units (often from their previous lives as industrial buildings). Soft and hard lofts are similar in character in the fact that their design vocabulary is one of ‘honest finishes’. Honest finishes, for the soft lofts, include many exposed items that are typically concealed in newly constructed buildings such as concrete walls and columns, concrete ceilings, electrical conduits, exposed fire sprinkler piping, and exposed heating/cooling ductwork. Honest finishes celebrate the “bones” of the building rather than hiding them away.
The Residences took 4 years to imagine, design and construct. The building includes 2,741 cubic yards of concrete; 185 tons of reinforcement steel, and 16 tons of high tension structural cabling.
The building was designed with many safety features, including: concrete structural frame (approx. 4 hour fire rating), pressurized stairwells and lobbies to keep smoke from entering them, an integral Fire Command Room, a fire suppression system throughout, a fire alarm system with voice communication system, an electrical generator to keep the building core ‘live’ during power outages (including the elevator), keypad entry systems on exterior and apartment entry doors, and a complete security camera system throughout the common areas and elevator.
Thanks to Douglas Cron, David Krause, Colleen Krause, Mercantile Bank, City of East Lansing, Wolverine Building Group, all the subcontractors, Shymanski Structural Engineers, DC Engineering, ME Design, Sam Short, Mark Sellers, the rest of the HopCat team, everyone who dealt with our year-long lane closures, and everyone else who contributed to seeing this project to its completion!
![Studio [Intrigue] Architects](http://images.squarespace-cdn.com/content/v1/52b9a9b9e4b0911754507bd5/a7bac5fd-5fd0-4703-87bd-ee3ffa0da810/SIA+Logo-No+Background-Large+Format.png?format=750w)
